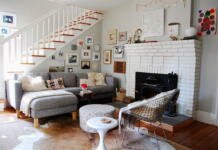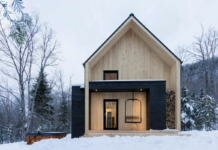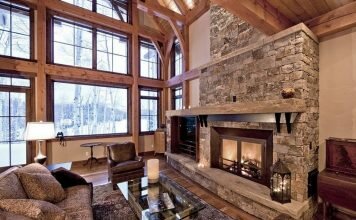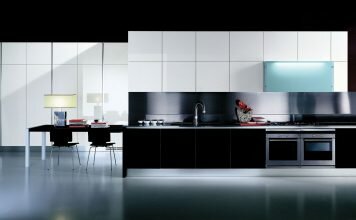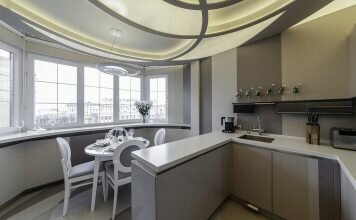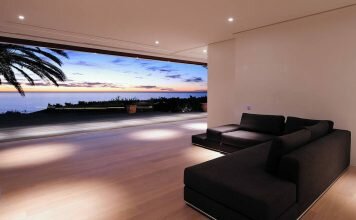- Архитектурное бюро: Atelier K2
- Расположение: Černoleská 495, 256 01 Benešov, Czech Republic
- Команда архитекторов: Ing. arch. Jiří Poláček, Ing. arch. Václav Škarda
- Площадь: 352.9 кв.м.
- Проект завершен в 2014
- Фотографии: Tomáš Rasl, Atelier K2
 © Tomáš Rasl
© Tomáš Rasl  Courtesy of Atelier K2
Courtesy of Atelier K2  Courtesy of Atelier K2
Courtesy of Atelier K2  Courtesy of Atelier K2
Courtesy of Atelier K2  © Tomáš Rasl
© Tomáš Rasl  Courtesy of Atelier K2
Courtesy of Atelier K2  Courtesy of Atelier K2
Courtesy of Atelier K2  © Tomáš Rasl
© Tomáš Rasl  Courtesy of Atelier K2
Courtesy of Atelier K2  Courtesy of Atelier K2
Courtesy of Atelier K2  Courtesy of Atelier K2
Courtesy of Atelier K2  © Tomáš Rasl
© Tomáš Rasl  Courtesy of Atelier K2
Courtesy of Atelier K2  © Tomáš Rasl
© Tomáš Rasl  Courtesy of Atelier K2
Courtesy of Atelier K2  Courtesy of Atelier K2
Courtesy of Atelier K2  Site Plan
Site Plan  Plan 1
Plan 1  Plan 2
Plan 2  Plan 3
Plan 3  Section
Section  Section
Section  Section
Section  Section
Section  Section
Section  Section
Section


