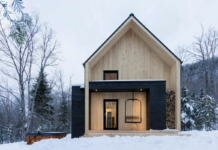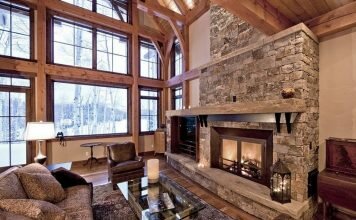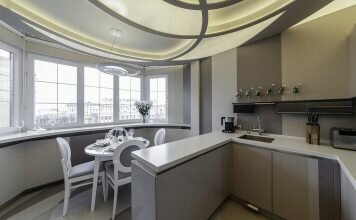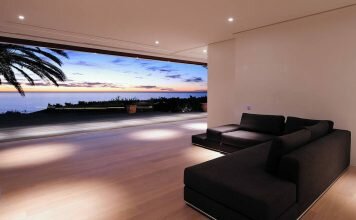Архитектурная студия Christian von Düring представила проект «Villas Jonc», состоящий из 3 современных таунхаусов. Одной из задач проекта было подчеркнуть преимущества совместной жизни при сохранении индивидуальности каждого жилища. С террасы каждого дома можно выйти в общий сад, а чтобы войти в дом, нужно пройти через общий внутренний двор, таким образом архитекторы хотели создать ощущение одного большого дома и стимулировать социальные отношения между соседями.
Детали проекта «Villas Jonc»:- Архитектурное бюро: Christian von Düring
- Расположение: Гран-Саконекс, Швейцария
- Площадь: 1720 кв.м.
- Проект завершен в 2009
- Фотографии: Thomas Jantscher
- Производители оборудования: Duravit, Forster, Thermocellite
 © Thomas Jantscher
© Thomas Jantscher  © Thomas Jantscher
© Thomas Jantscher  © Thomas Jantscher
© Thomas Jantscher  © Thomas Jantscher
© Thomas Jantscher  © Thomas Jantscher
© Thomas Jantscher  © Thomas Jantscher
© Thomas Jantscher  © Thomas Jantscher
© Thomas Jantscher  © Thomas Jantscher
© Thomas Jantscher  © Thomas Jantscher
© Thomas Jantscher  © Thomas Jantscher
© Thomas Jantscher  © Thomas Jantscher
© Thomas Jantscher  © Thomas Jantscher
© Thomas Jantscher  © Thomas Jantscher
© Thomas Jantscher  © Thomas Jantscher
© Thomas Jantscher  © Thomas Jantscher
© Thomas Jantscher  © Thomas Jantscher
© Thomas Jantscher  © Thomas Jantscher
© Thomas Jantscher  © Thomas Jantscher
© Thomas Jantscher  © Thomas Jantscher
© Thomas Jantscher  Site Plan
Site Plan  Plan 1
Plan 1  Plan 2
Plan 2  Plan 3
Plan 3  Section
Section  Section
Section








