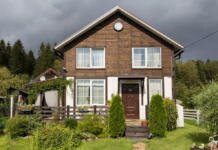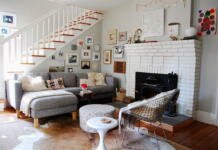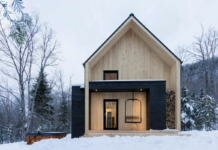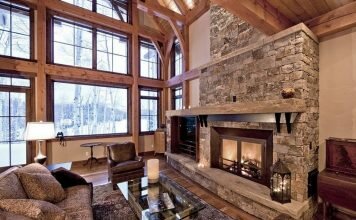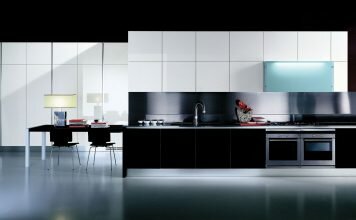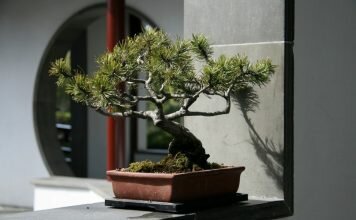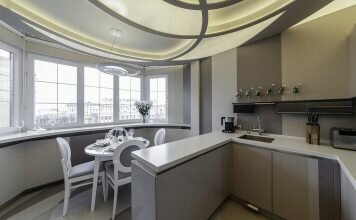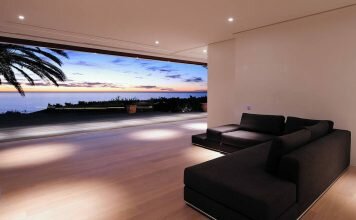- Архитектурное бюро: Prodesi
- Расположение: Jizera Mountains, 463 62 Hejnice, Czech Republic
- Архитектор: Pavel Horák
- Строительство: Domesi, s.r.o.
- Площадь: 81.92 кв.м.
- Проект завершен в 2016
- Фотографии: Бюро Prodesi
- Интерьер: стиль кантри, стиль минимализм
 Courtesy of Prodesi
Courtesy of Prodesi  Courtesy of Prodesi
Courtesy of Prodesi  Courtesy of Prodesi
Courtesy of Prodesi  Courtesy of Prodesi
Courtesy of Prodesi  Courtesy of Prodesi
Courtesy of Prodesi  Courtesy of Prodesi
Courtesy of Prodesi  Courtesy of Prodesi
Courtesy of Prodesi  Courtesy of Prodesi
Courtesy of Prodesi  Courtesy of Prodesi
Courtesy of Prodesi  Courtesy of Prodesi
Courtesy of Prodesi  Courtesy of Prodesi
Courtesy of Prodesi  Courtesy of Prodesi
Courtesy of Prodesi  Courtesy of Prodesi
Courtesy of Prodesi  Courtesy of Prodesi
Courtesy of Prodesi  Site Plan
Site Plan  Plan 0
Plan 0  Plan 1
Plan 1  Plan 2
Plan 2  Section
Section

